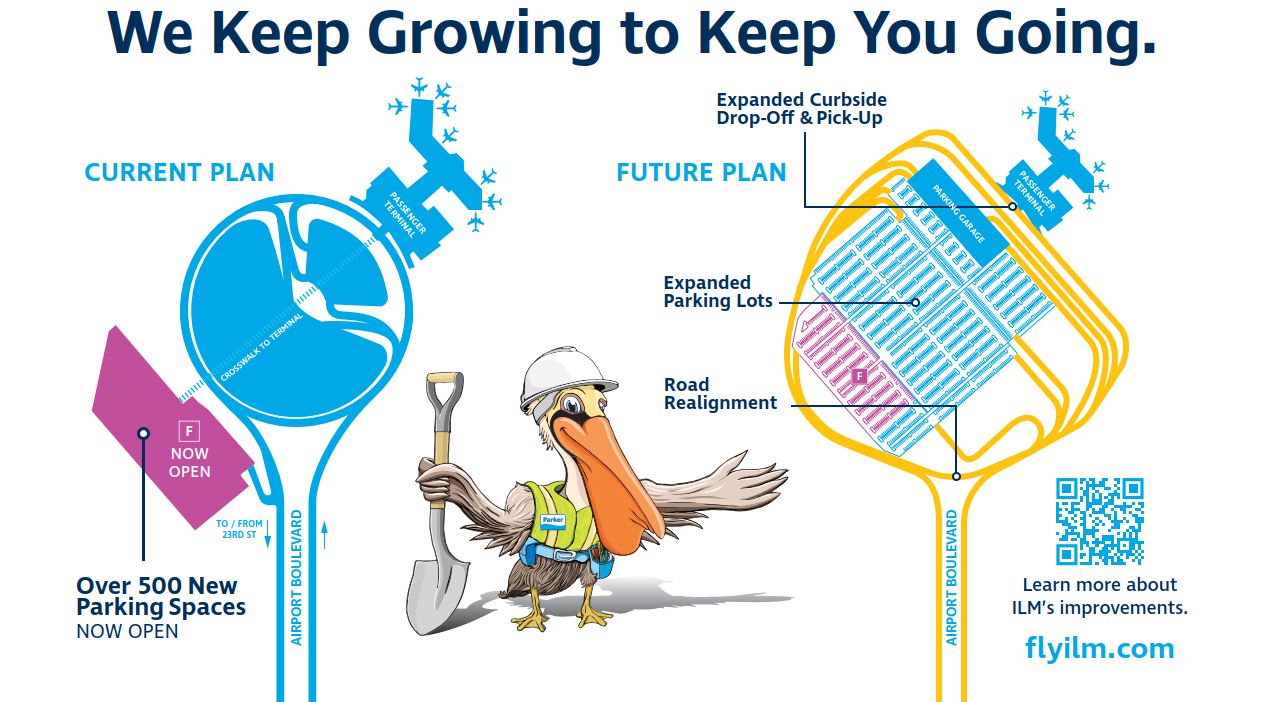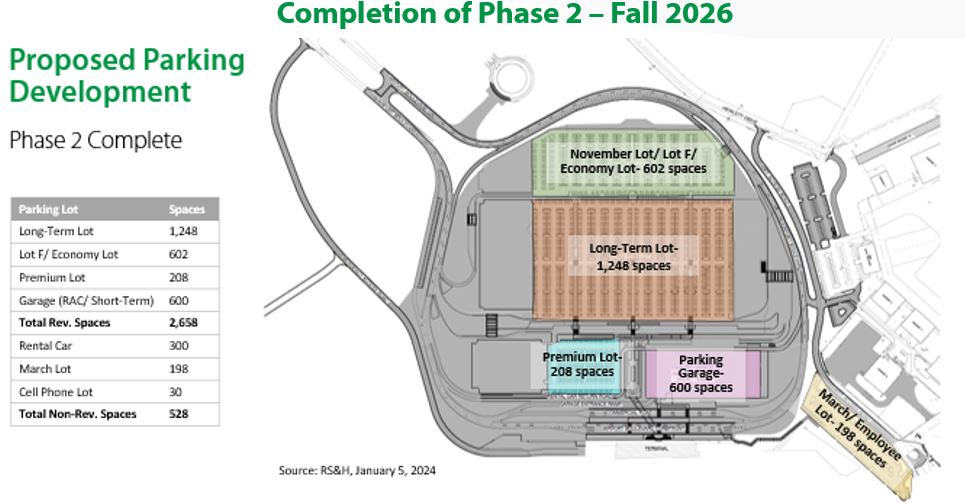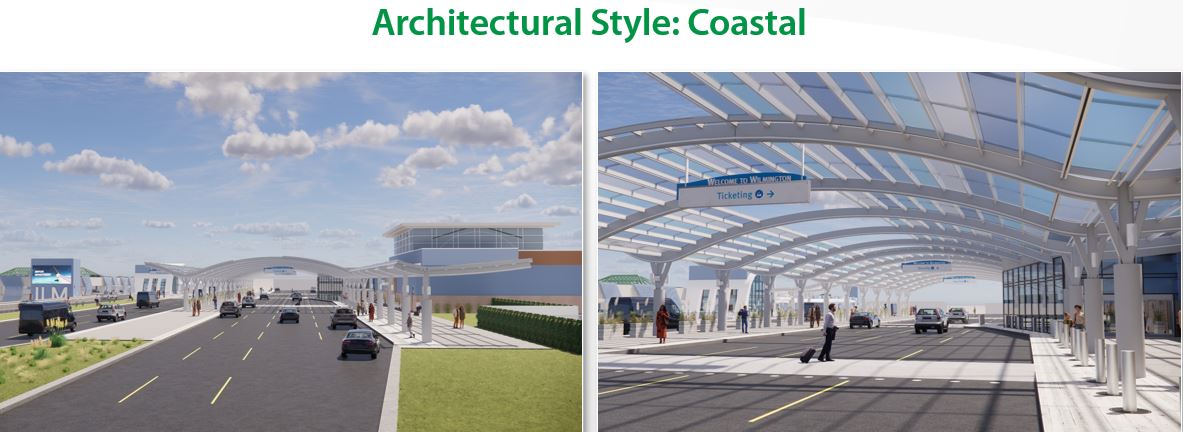To increase capacity to meet growing demand, ILM recently expanded the terminal. ILM now needs to make other improvements by realigning roads, improving the terminal curb-front, and expanding parking. We look forward to upgrading the other infrastructure at ILM to better serve our increasing number of passengers. We appreciate your patience throughout the construction and look forward to providing you with better parking and traffic flow as well as a more efficient and convenient pick-up and drop-off experience.
Specifically, components of the future improvements occurring 2023-2027, include:
- Increased capacity and passenger access– ILM will extend the departure/arrivals curb, add a commercial drop-off curb (i.e. for taxis and ride-share services), and include canopies between the terminal and crosswalks to the parking area.
- Expanded parking– More parking will be added in surface parking lots and ILM will add covered parking spaces within the parking garage. There will also be a separate covered area for rental car pick-ups and returns.
- Replaced aging infrastructure– The existing curb front was built in 1989. The improvements will replace 202,300 SF of 35-year-old roadways/curb front with 275,000 SF of new infrastructure. Wow!
- Compliance with ADA and expanded accessibility for persons with disabilities
- Improved energy efficiency– The improvements will be designed to provide efficient material systems, such as high efficiency LED area lighting systems, resiliency of utility infrastructure, sustainable systems like solar, electrical vehicle, and more to meet passenger and airport operation needs.





